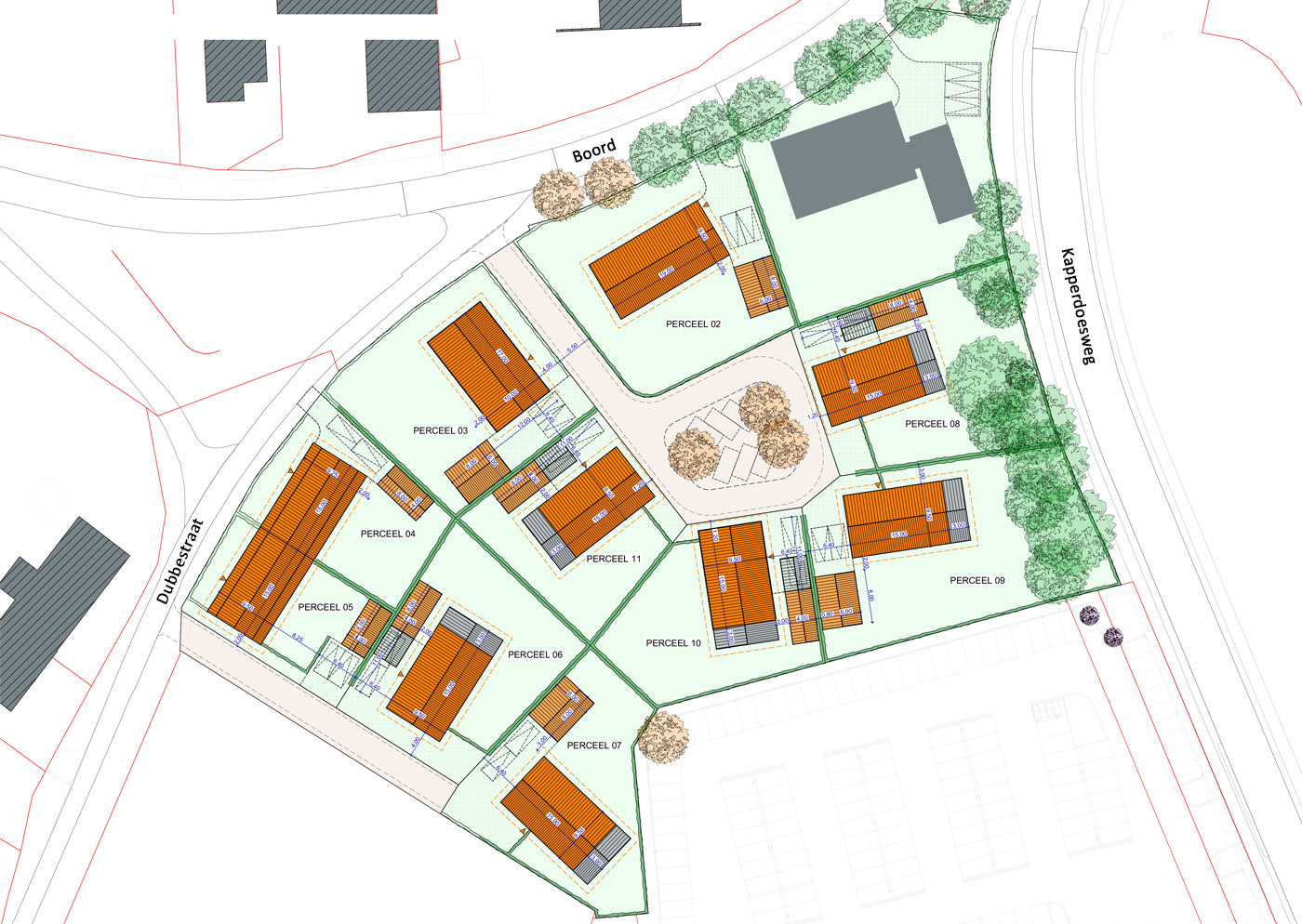On the plot map, view the location of the homes
In a rural setting, 10 spacious lots with 8 detached houses and 1 semi-detached house are offered. The project has three basic house types: the main house, the yard house and the farm house.
The plan is located in the outskirts of Nuenen and when you leave the house you are in no time in the beautiful green surroundings. The plan is enclosed by the Kapperdoesweg on the east side, the street Boord and Dubbestraat on the north side and garden center Coppelmans on the south side. On the west side, the plan connects to a large green lawn.
The spacious lots range from approximately 470 m² to as much as 1060 m². The detached main houses are on the street Boord and the farmhouse (semi-detached) is a continuation of it, on Dubbestraat. In the yard, situated behind the main houses and the farmhouse, are the yard houses.
Selecting a lot on the online lot map will take you directly to the corresponding house type where you can view all the key features of the building numbers.


