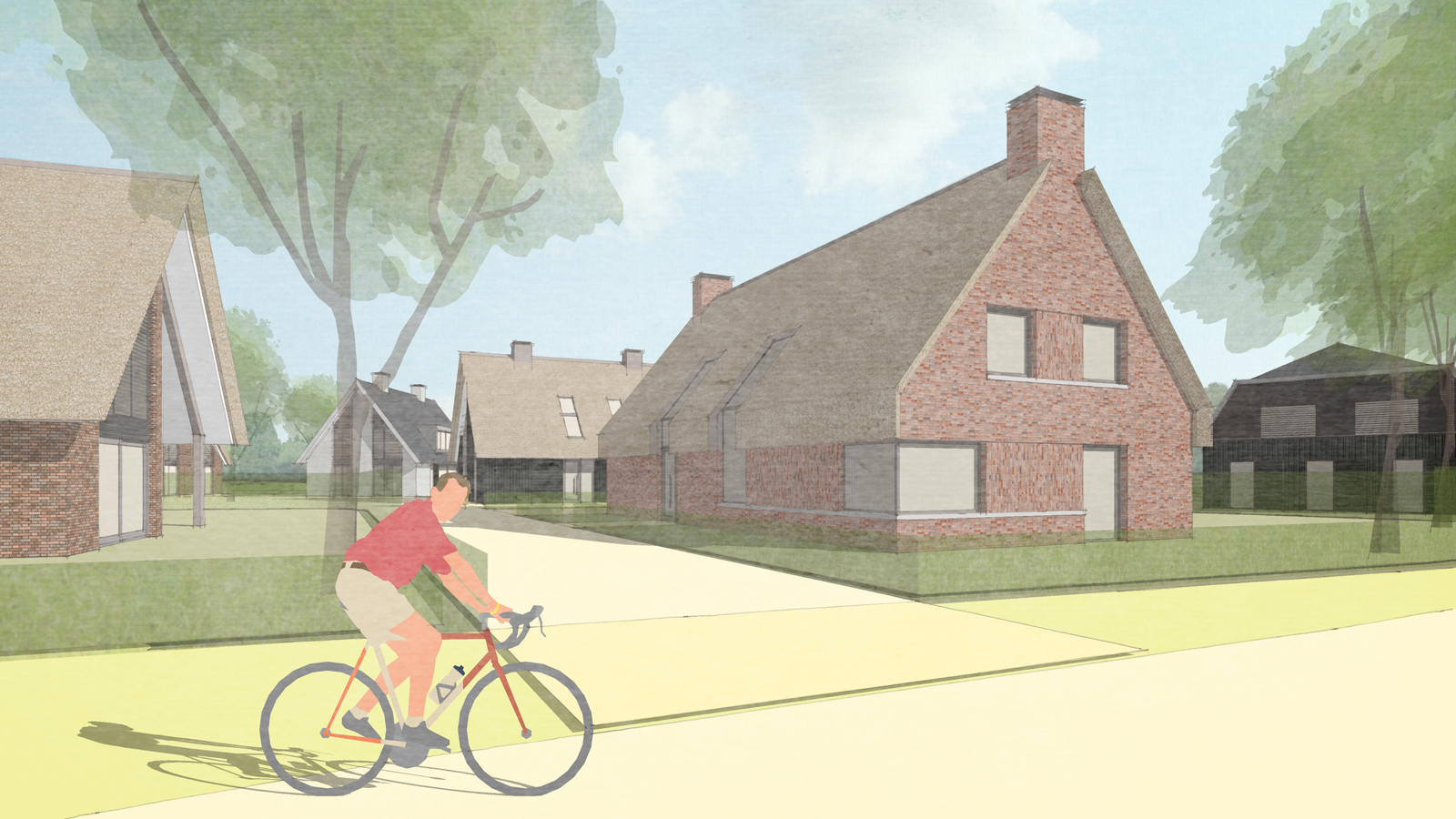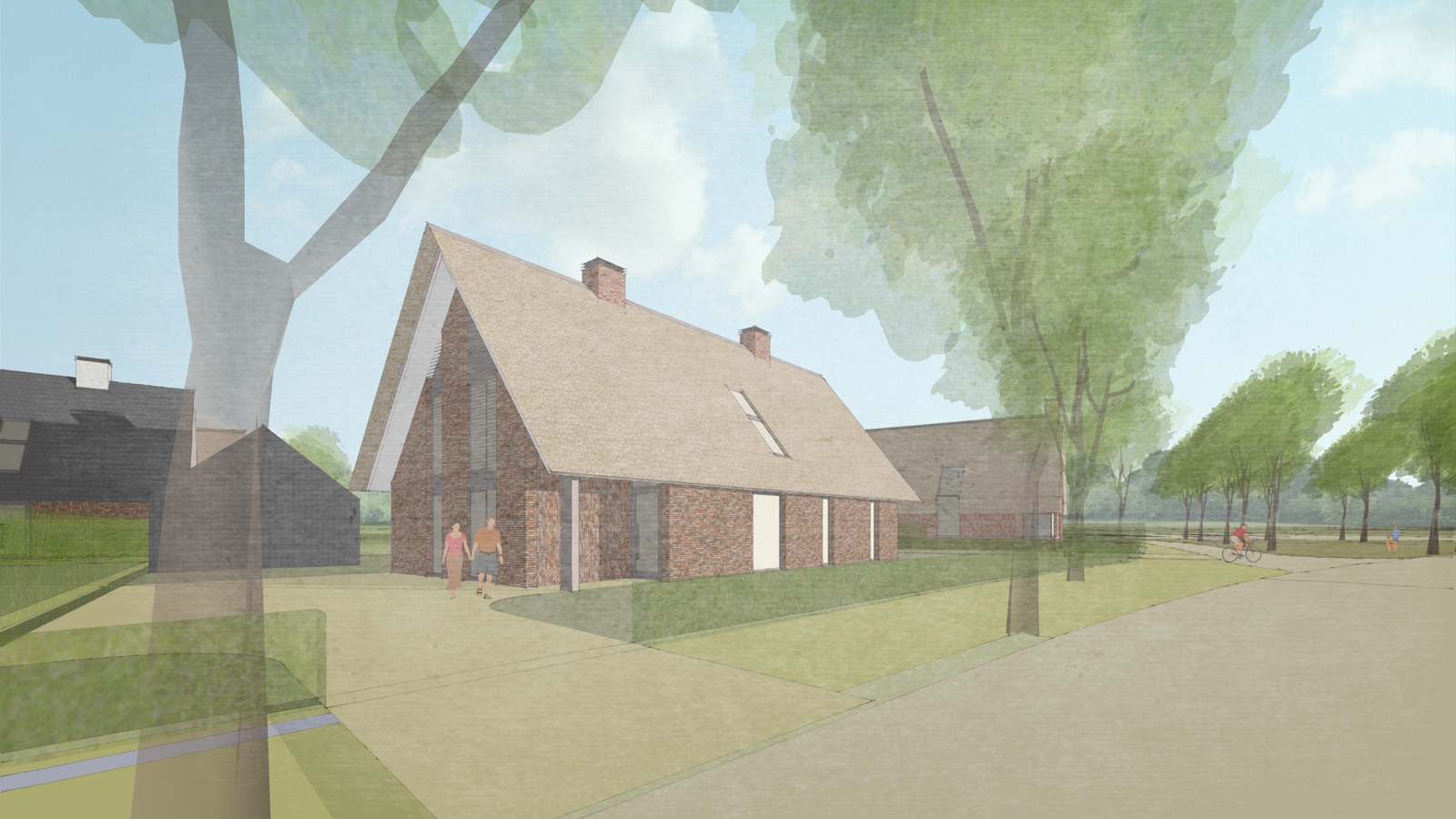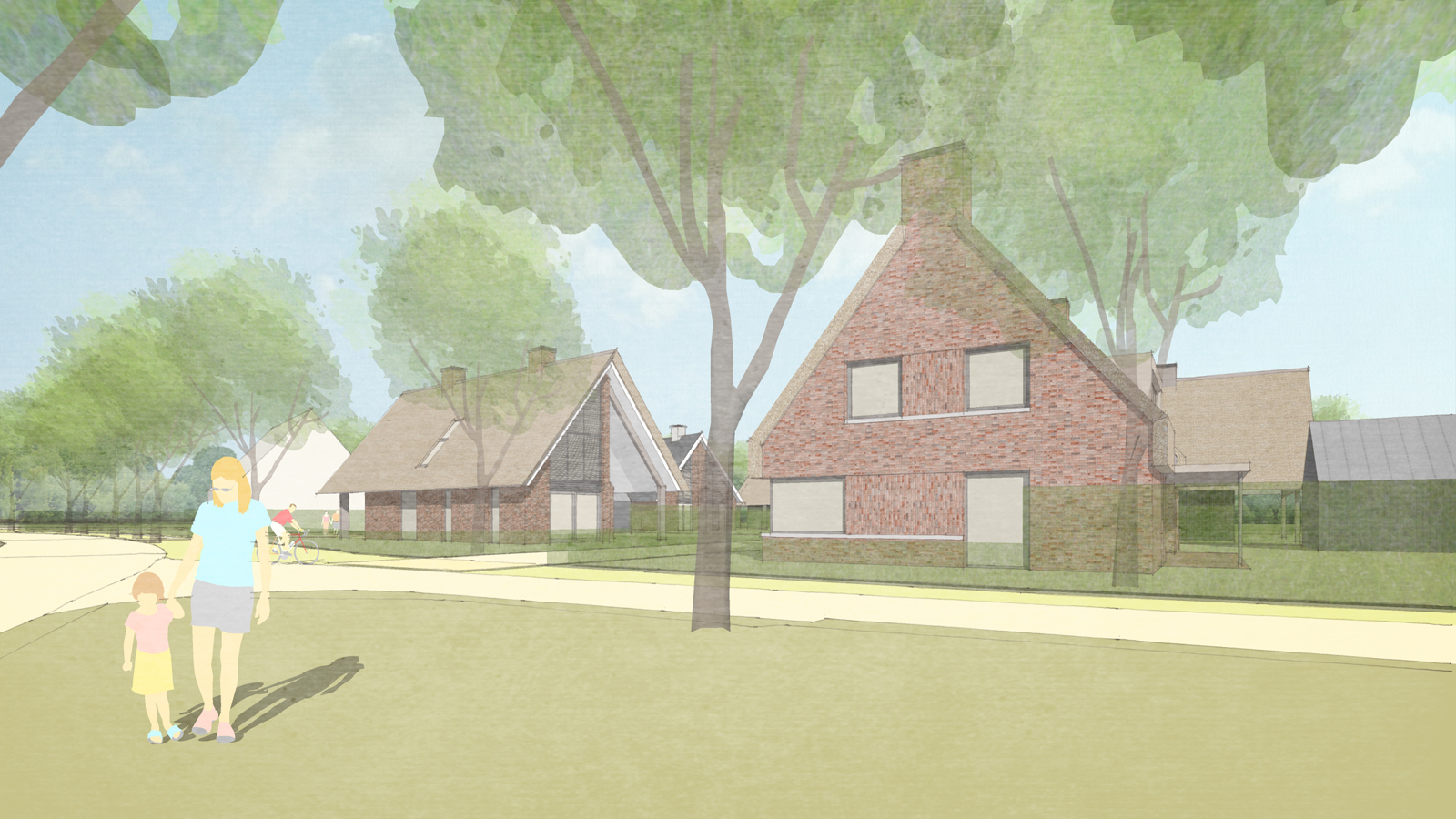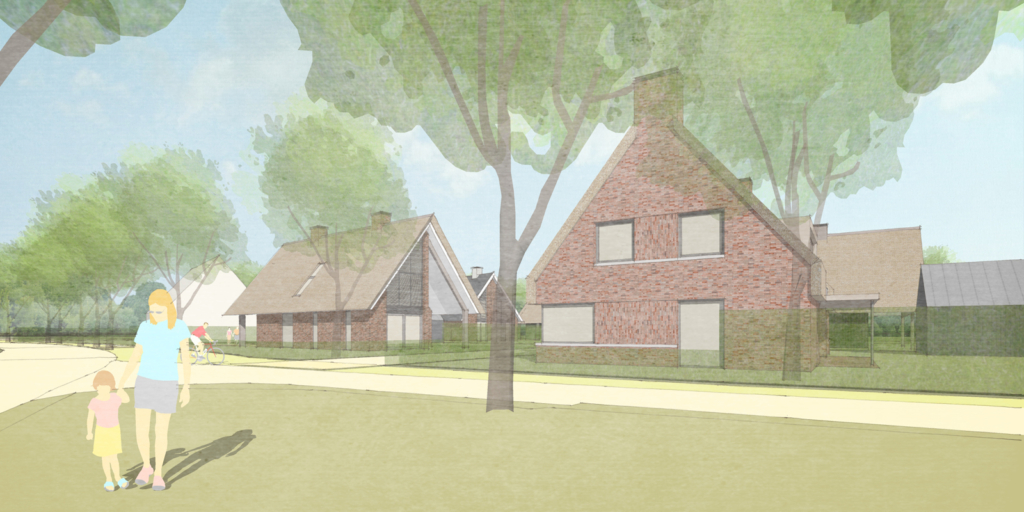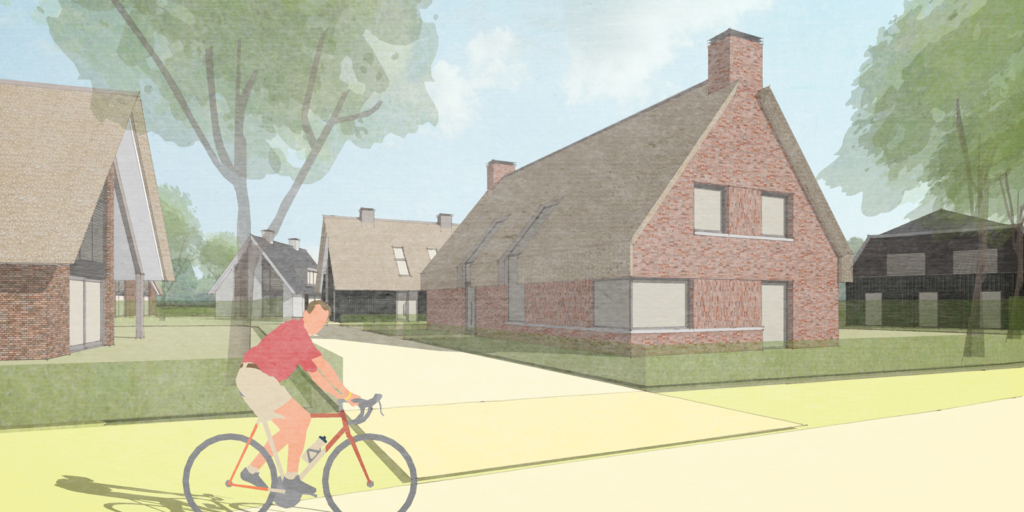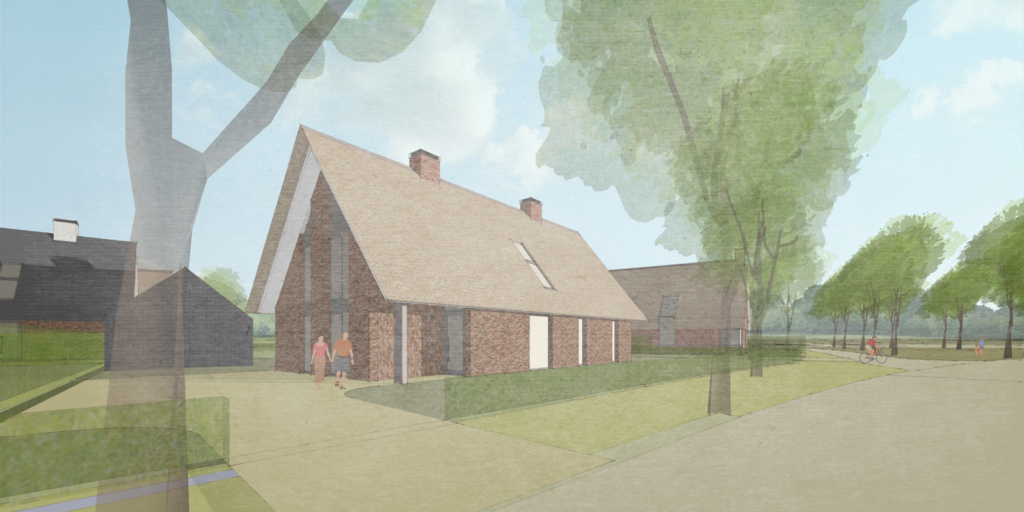Where we started in 2022 and where we are today
At the end of 2021, the image quality plan was approved by TRK (Team Spatial Quality of the municipality of Nuenen). In the first quarter of this year, we translated the image quality plan into a sketch design. The big challenge: how to create 11 rural homes that are unique and contemporary, and yet related to each other. The preliminary design should answer that. We have come a long way with that.
We are happy to let the architect tell you more about the inside and outside of the house.
The architect speaking
Boord was designed by De Loods Architects from Aarle-Rixtel. They provided the urban plan and the design of the houses. We asked the architect about his vision and what considerations lie behind the layout, materials and design within the plan.
How do you engage with an area with a historical background?
"The challenge with this project was to realize homes with a high quality of living, without losing sight of the character and history of the place. The plan consists of large plots and spacious homes. These are situated in a context of the old-fashioned agricultural structure, namely the farm ribbon of the past, with plenty of space and greenery. The new Boord plan is a contemporary translation of the old farmyard: main houses on the street side and barn houses in the common yard behind it. This hierarchy is also reflected in the size of the new homes."
Striking is the playful layout of the plan ...
"True, we deliberately varied the distances between the houses, just like the farm ribbon of the past, which has formed organically over the years. This creates space and 'air' in the plan on the one hand and a fine playful arrangement on the other. Houses are not parallel to each other, but always slightly rotated or completely at right angles. Just like the former farms, the houses have different sizes and ridge heights."
A clear interweaving with the past, then?
"For inspiration, many references and examples were looked at of a common housing type in the countryside in this region, namely the long-gabled farmhouse. Features that recur in this house include the large roof areas, a low gutter and the way the barn section was executed; often in black wooden slats to emphasize where the barn section sat.
But we also spent a lot of time translating it into contemporary architecture. Because we want to create a unique plan here. And that means really using the past as inspiration and not necessarily producing the final picture."
Can you cite examples of how you have combined the past with the present?
"In a number of places there will be large glass facades in the form of stable doors as we often see them on old farmhouses in the region. Another special nod to the past is the design of the new semi-detached house. On the spot where the new semi-detached house will be located, there is now an elongated farm with a mansard roof, also called the French roof. This shape will return to the new semi-detached house.
You can recognize the modern (or contemporary) by large areas of glass on the garden sides, sustainable installations and the right balance in colors of masonry and wooden cladding. Where that used to emerge organically, we now make careful choices in that where everything is coordinated."
The sketch plan shows in an accessible way where the design is going. What choices were made for the inside of the house?
"All homes have a central core. In this core, the first floor includes the stairs, the toilet and a storage room with the technical installations. The staircase leads to the upper floor with four spacious bedrooms. The master bedroom is oriented toward the garden, and has a private bathroom and a walk-in closet.
On the first floor, the basic living area is provided with the living kitchen and dining room situated on the garden. We looked at that extensively. Because you also want to be able to experience the green character and space outside from your home. The other spaces on the first floor can be filled as desired. For example, as a playroom, a home office or storage/storage space."
Finally, how do you hope residents will experience Boord?
"Hopefully they will experience it as an environment with pleasant, comfortable homes where everything feels natural, and where the inside and outside blend together. That as a resident you have a fine relationship from the home with your private garden at the rear and the informal yard at the front. Moreover, we hope that the residents really feel that they own a unique home. Hopefully this will contribute to the resident's proud ownership."
Planning design
After the summer break, we will work toward finalizing the preliminary design. When the preliminary design is ready, it will be submitted to the village architect, who will check whether the plan meets the requirements for the building regulations. If we receive a positive recommendation from the village architect, we will start on the final design and the sale will be prepared. We will keep you informed of progress via the newsletter.
